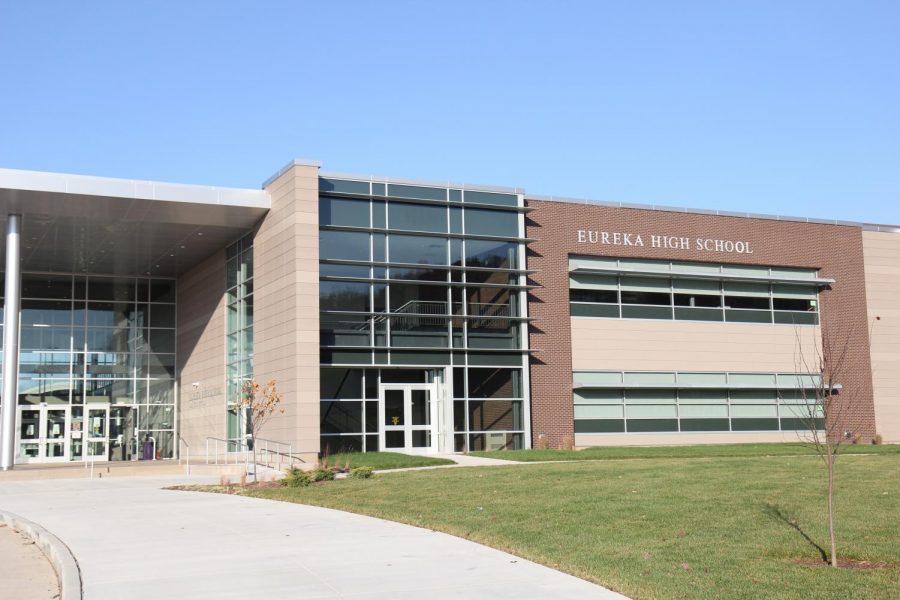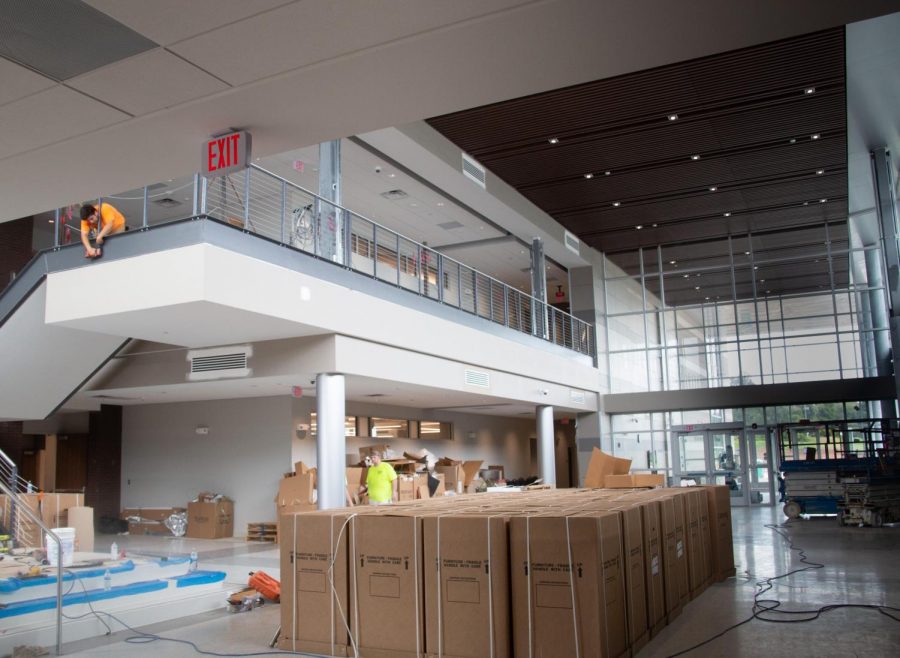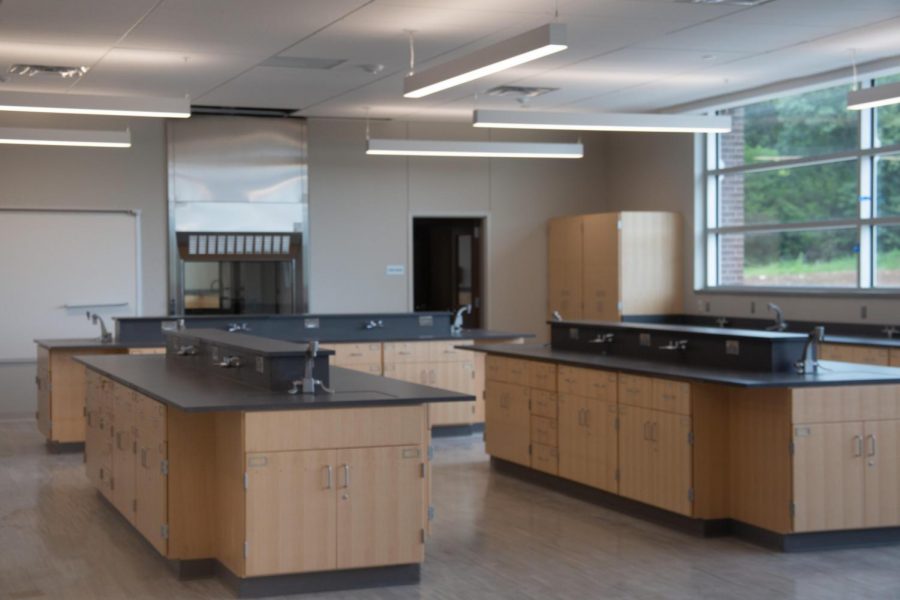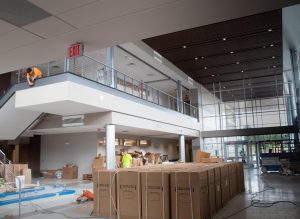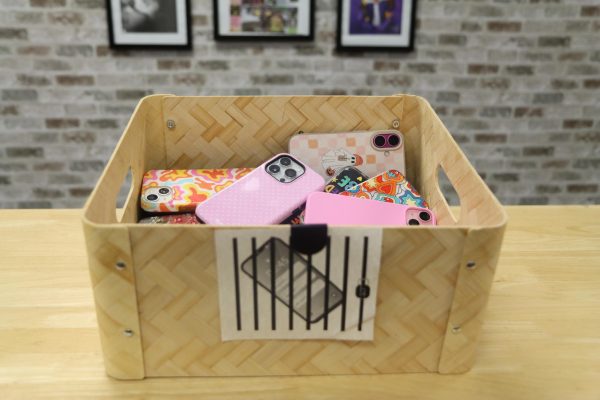Construction on Eureka’s STEM building complete
Construction comes to an end in the main entrance of the STEM building, August 11.
Construction on the new STEM building at Eureka High School is officially complete as of today, August 14.
The $32 million project has allowed for an entirely new science wing of the building, along with other renovations done in the older parts of the school.
The STEM building includes a new welcome center, a two-door system for extra security, and access to a new outdoor area for students. The classrooms themselves are larger than the original and have labs built into them. The high bay lab is three stories tall and is intended to be used for physics-oriented labs.
Outside of the new building, new renovations have been made to other areas around the school.
“You can drive by and see the STEM building and people know, but that wasn’t the only thing that was touched. There are so many other new things, it’s really just a new space.” Dr. Sink, principal of Eureka High School, said.
The school store was moved and was made larger, along with having a coffee bar added to it and the cafeteria bathrooms were expanded into the area that was the school store. A quiet cafe has been added to support students who are sensitive to the commotion of the cafeteria.
Other changes were made to the world language classrooms that were moved to the science hallway, as they took out the lab aspect of the rooms and made it more functional for the language classes. The nurse’s office was moved to the language hallway and made bigger with more private areas for students to be cared for.
“We can now personalize what you want. You see a new STEM building and you get excited to take science classes. It’s taking that passion, and now doing something with.” Sink said.
Your donation will support the student journalists of Eureka High School - MO. Your contribution will allow us to purchase equipment and cover our annual website hosting costs.

Grace is editor-in-chief and this is her third year on staff. Outside of The Bugle, she is involved in Speech and Debate, National Honor Society and E!CREW....








