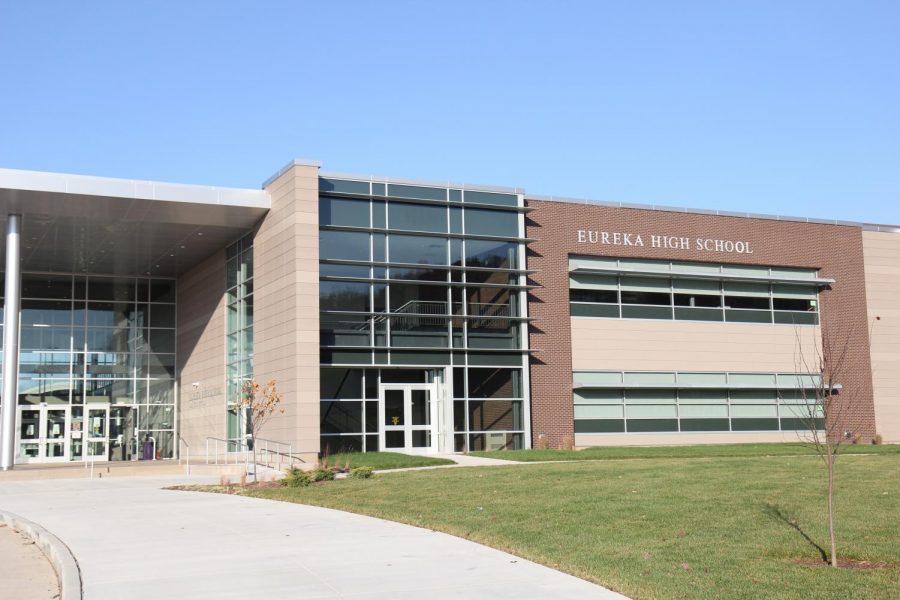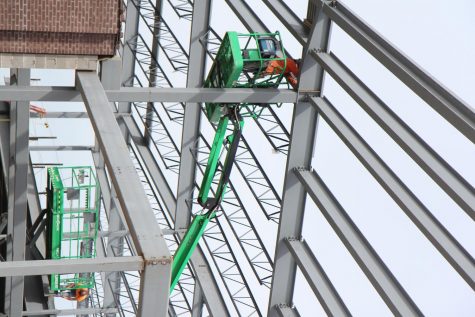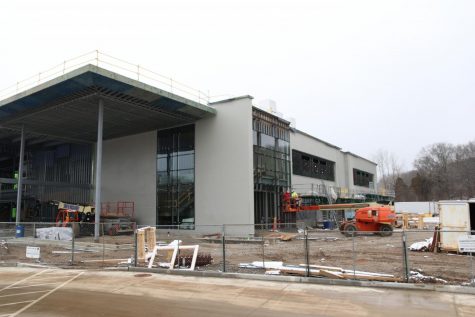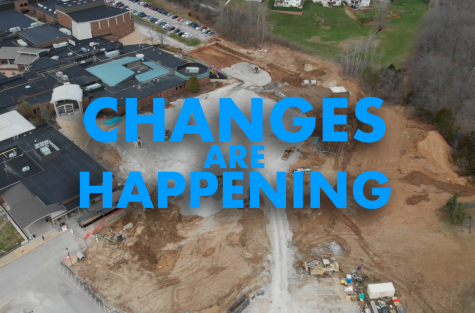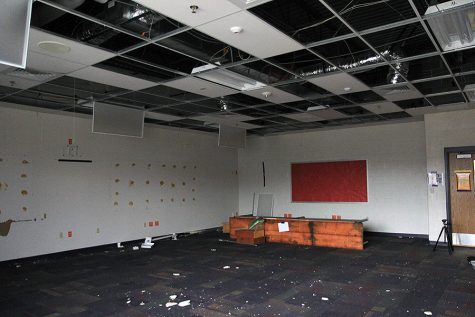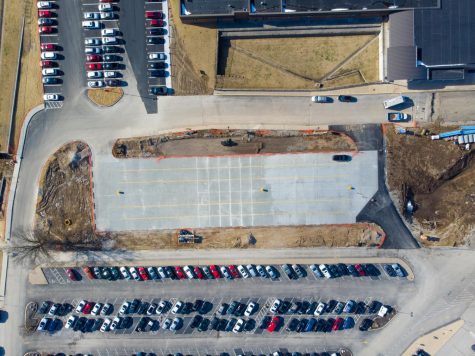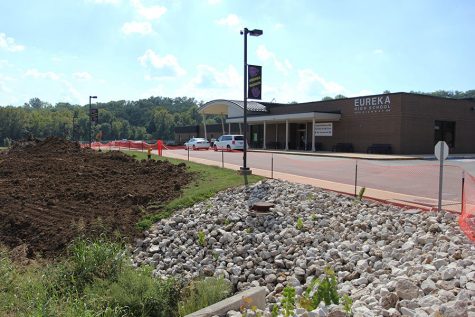EBN | First Semester Construction Update
With construction of the STEM building beginning just over a year ago, Eureka’s walls have been knocked down, the parking lot torn up, and the skeleton of the new building added to the front.
After funds were approved in 2017, the official construction process began with the designing of the building which was done by Dickinson Hussman Architects, according to Paul Northington, Rockwood School District’s Chief Financial Officer.
“The need for the STEM building goes back to the initiative that the community made looking at our needs of STEM programs at each of our high schools,” Northington said. “We’ve already had STEM projects that have been completed at Rockwood Summit and Lafayette. It was a part of our 2017 bond issue and part of our commitment to the community to have a STEM initiative at each high school.”
The STEM building at Eureka High School has totalled a $32 million dollar contract, compared to the project done at Lafayette, totalling $4 million. Don Hussman, the architect of each STEM project at the four high schools, states that because of the way Eureka was originally built, following the design of the other STEM initiatives was not possible.
“Eureka’s STEM initiative is certainly much more aggressive than those done at the other high schools,” Hussman said. “The other three high schools could be altered much more easily than Eureka. We found that Eureka could not easily be expanded or renovated, so we had to approach the project in a different way.”
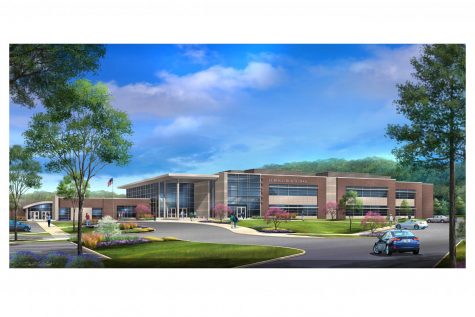
Eureka’s new building has a much more expansive approach, with an entire wing being added to the current building.
“There are 23 labs that are going to be constructed here on the Eureka campus and each one is large,” Hussman said. “One of the labs is a high-bay lab, or a two-story lab, so classes are able to do labs that involve vertical heights.”
The classrooms are also taking a new and expansive look as traditional classrooms will now be combined with labs, completed with moving tables to transition from lessons to activities, and updated technology such as monitors rather than ceiling projectors.
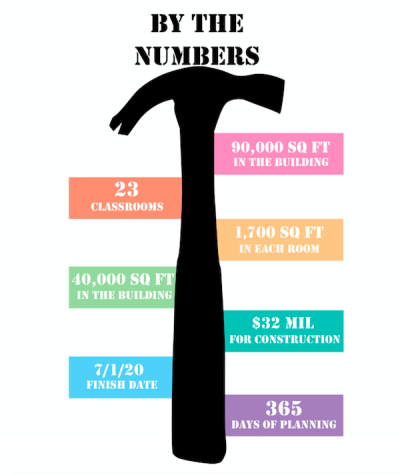
“The interesting thing about this building is that science rooms are now becoming areas for interactive learning, therefore the rooms are much larger.” Hussman said. “They’re really established so that as students are working within the classroom, there is the opportunity for both lectures and labs.”
The new building will also have smaller details, outside of the labs, to enhance student learning.
“The corridors are nice and wide,” Hussman said. “They’re intended for a student breakout area and there’s various ways it can be used, like independent study.It’ll be outfitted with nice upholstery and charging stations for handheld devices.”
The restructuring of the building will also result in a new entrance, as the current will be used as another option for students exiting the building at the end of the day.
“The school will have a completely new entrance,” Hussman said. “It’s a new two story lobby with a lot of nice natural light coming into it. If you’re not going into the science area, you’ll travel through the area that leads into the commons.”
Others areas of the school will also be renovated to fit the new building, such as the guidance office, which moved over the summer.
“The old guidance office will be developed into the new school store,” Hussman said. “The old school store will be completely renovated to become a more functional area.”
Another area of construction will be the Commons and cafeteria area, which will also receive updates to make it more functional for students.
“The PD classroom will be developed into a quiet cafe, which is designed for students who have sensory overload or get overwhelmed easily,” Hussman said. “We’re also going to put in a little coffee bar, maybe not actual coffee, instead other drinks and such, but the concept was to develop it as a coffee bar. The restrooms in the Commons will be fully renovated as well and that will be the last phase of construction.”
As construction has continued over time and adjustments to the school have been made, student opinion still varies greatly on the new STEM building.
“I feel like the new STEM building will be a good addition to our school,” Grace Wagner (12) said. “I feel like a lot of people will get a lot of help from it, especially kids who want to major in science or are interested in stuff like that. I think it will be a good spot for those kids to go.”
While some have a positive view on the building, other students have a negative view on the construction of the new building due to the changes it has caused around Eureka and surrounding areas.
Evan Schiek (10) says, “I don’t like the new STEM building because it’s being built in my backyard. My neighbors have been trying to sell their house for two years and they can’t because of the new building.”
With the new changes to Eureka, and five areas of renovation to be completed, the building is scheduled to be finished by July 1, 2020.
Your donation will support the student journalists of Eureka High School - MO. Your contribution will allow us to purchase equipment and cover our annual website hosting costs.

Grace is editor-in-chief and this is her third year on staff. Outside of The Bugle, she is involved in Speech and Debate, National Honor Society and E!CREW....

This is Jack's seventh semester on the Digital Media Production staff. In his free time, he likes to film and edit videos. If he could use one word to...

This is Mara's first semester on the News Production staff. In her free time, she enjoys shopping, talking to friends and reading. At EHS, she is involved...








